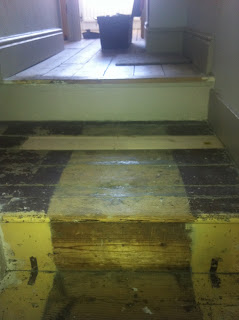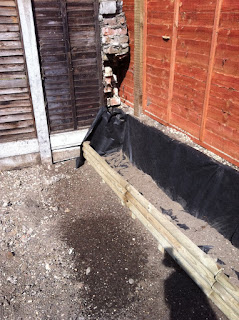I wasn't here for the start of this discovery 2 days ago but I was led to believe that we may have found the foundations of a small room at the back of the garden. Firstly lots of pots and pans and terracota were found under the earth at the back of the garden in the right hand corner.
As Mr V dug deeper in the ground, he discovered the outer foundations of a room that we are led to believe was an outside toilet.
As today has progressed we started to discover more than we had hoped for. Firstly an old drain pipe running under the flower beds from right to left.
But were does it lead to?!
Straight into a drain of course - a drain that hasn't been in use for many, many years and has been buried under lots of concrete and an old shed for a long time. Our current thoughts are that the concrete foundations on the right hand side was a WC and the drainage led to the left hand side of the garden. If this was the case, the garden has just been built over these areas rather than removing the drainage.
Under the concrete and earth, we discovered a hollow drain hole that we decided to fill with rubble and put the tile back over the hole.
The biggest problem we have now is being able to dig deep enough to plant our shrubs - we need at least 8 inches and now we've hit concrete, this is going to be an interesting challenge.




















































